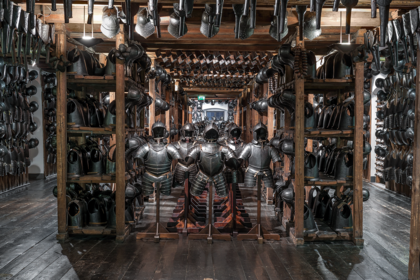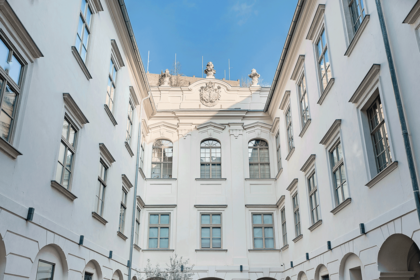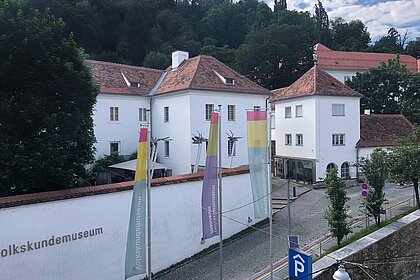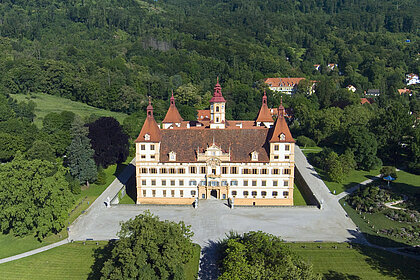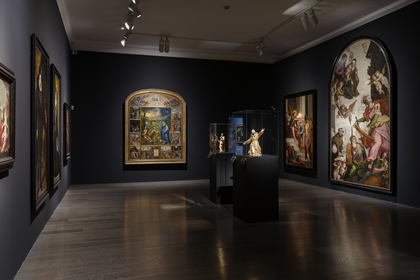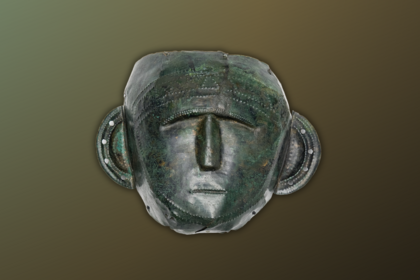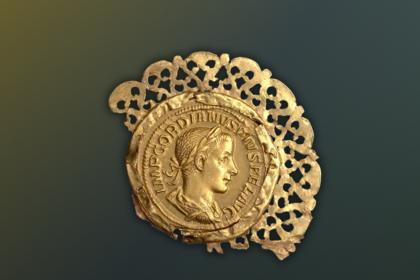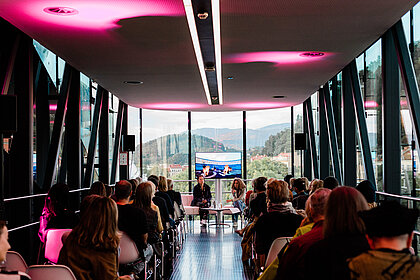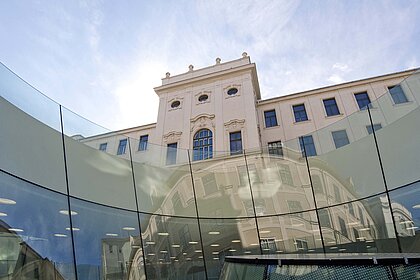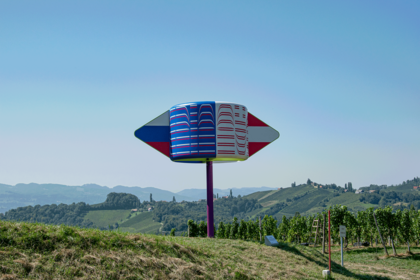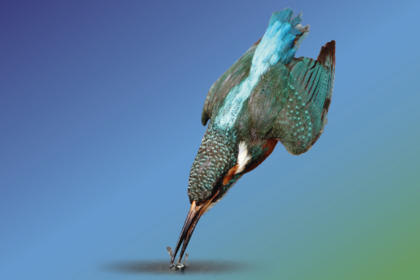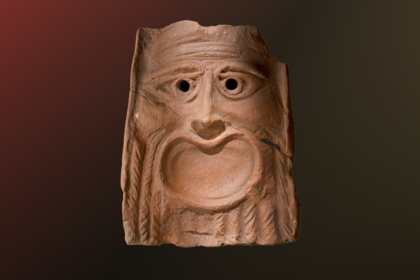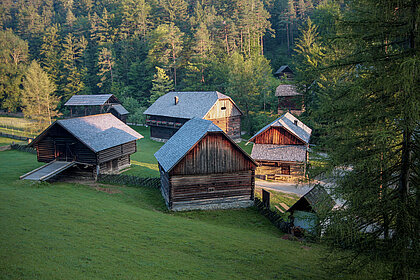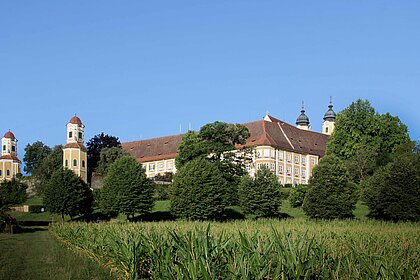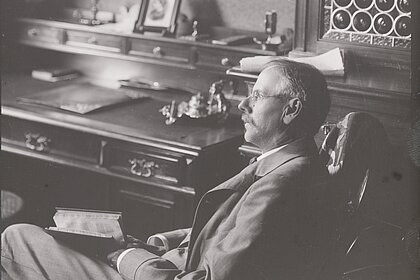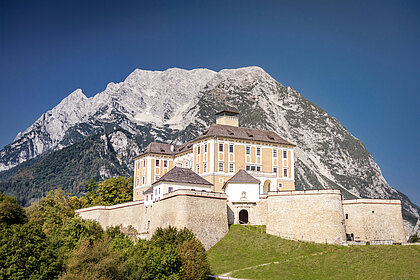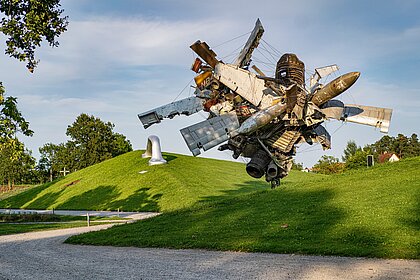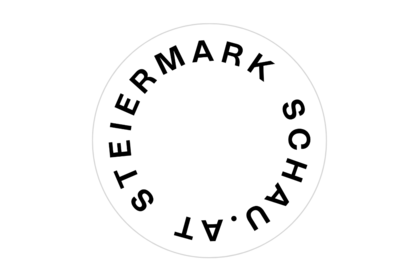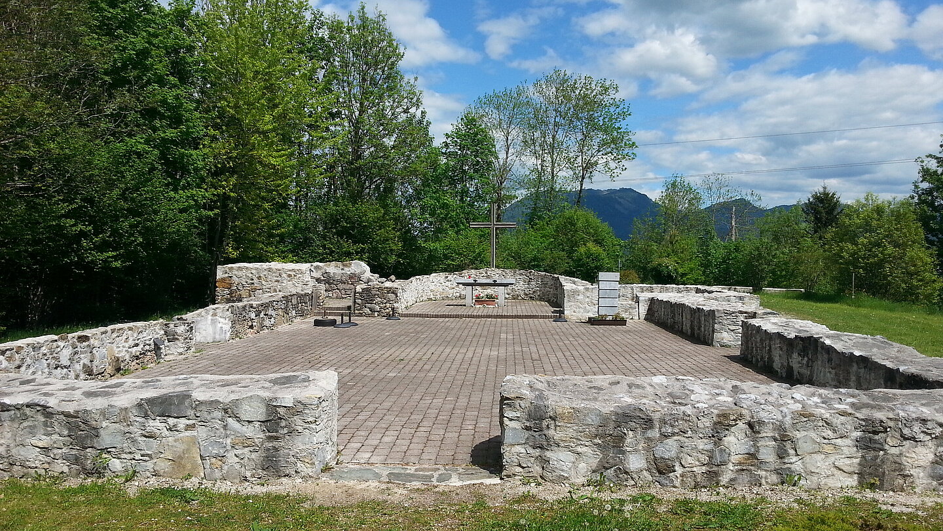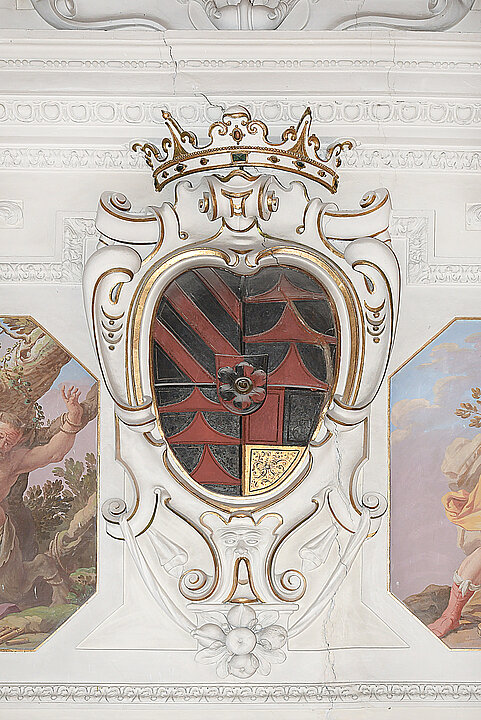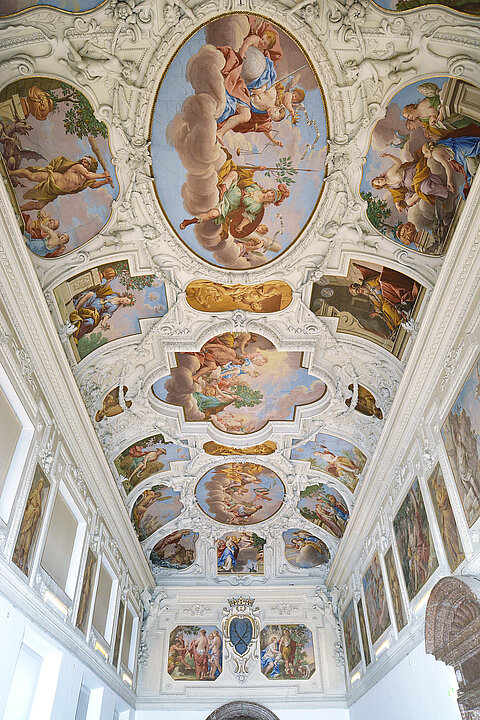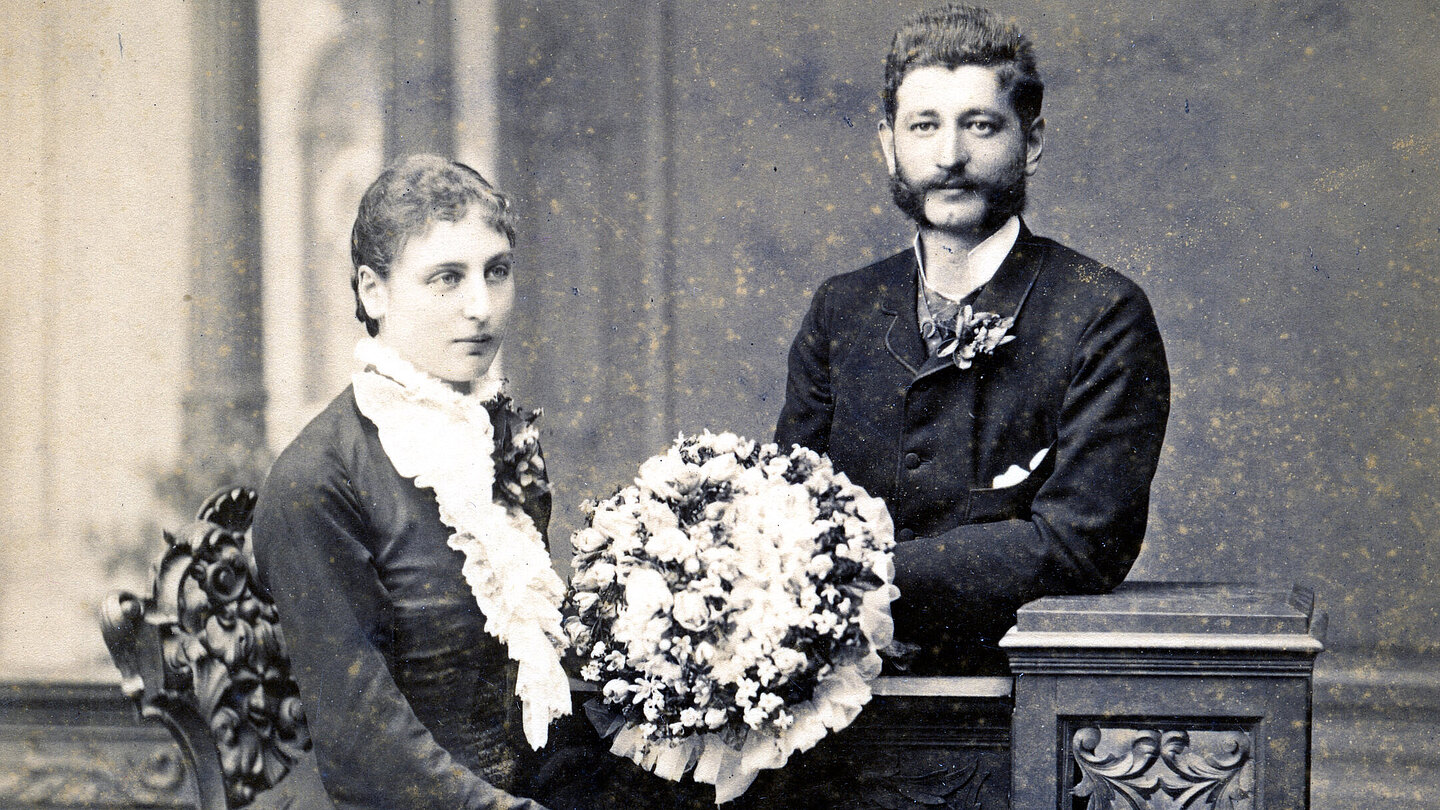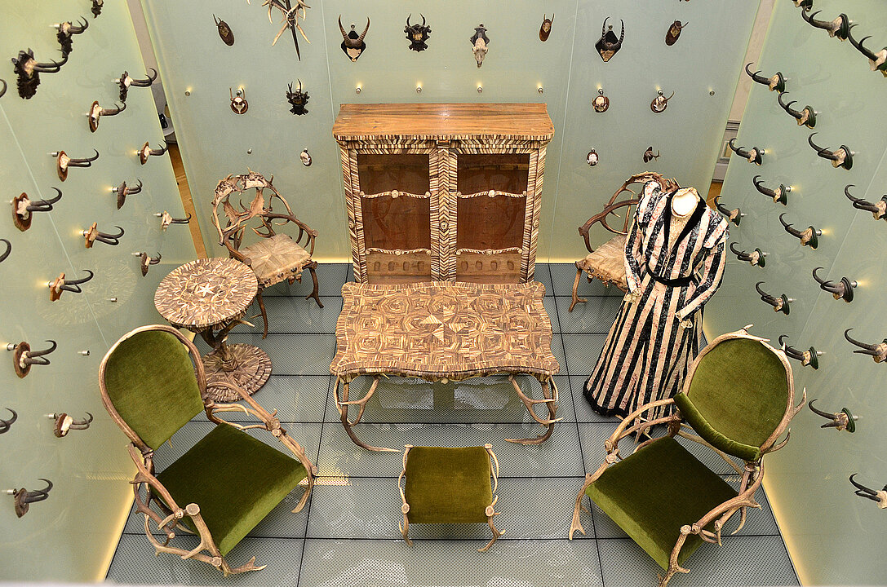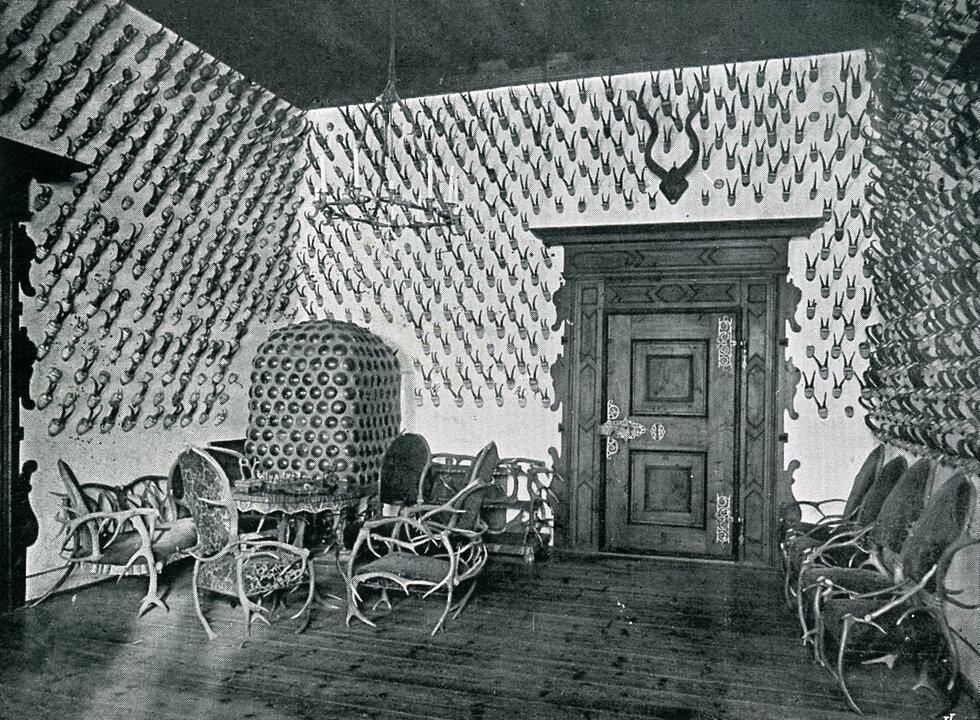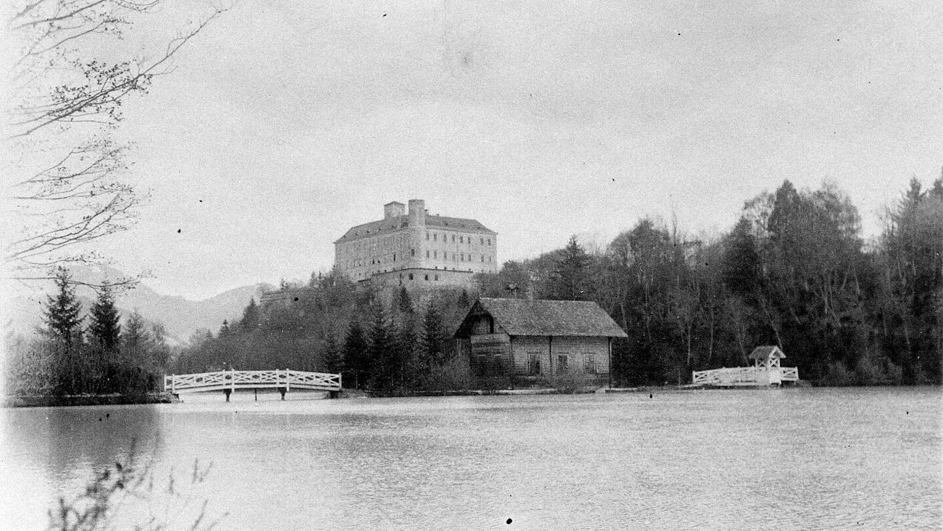Here you can find content in other languages.
Trautenfels Castle
The History of Schloss Trautenfels
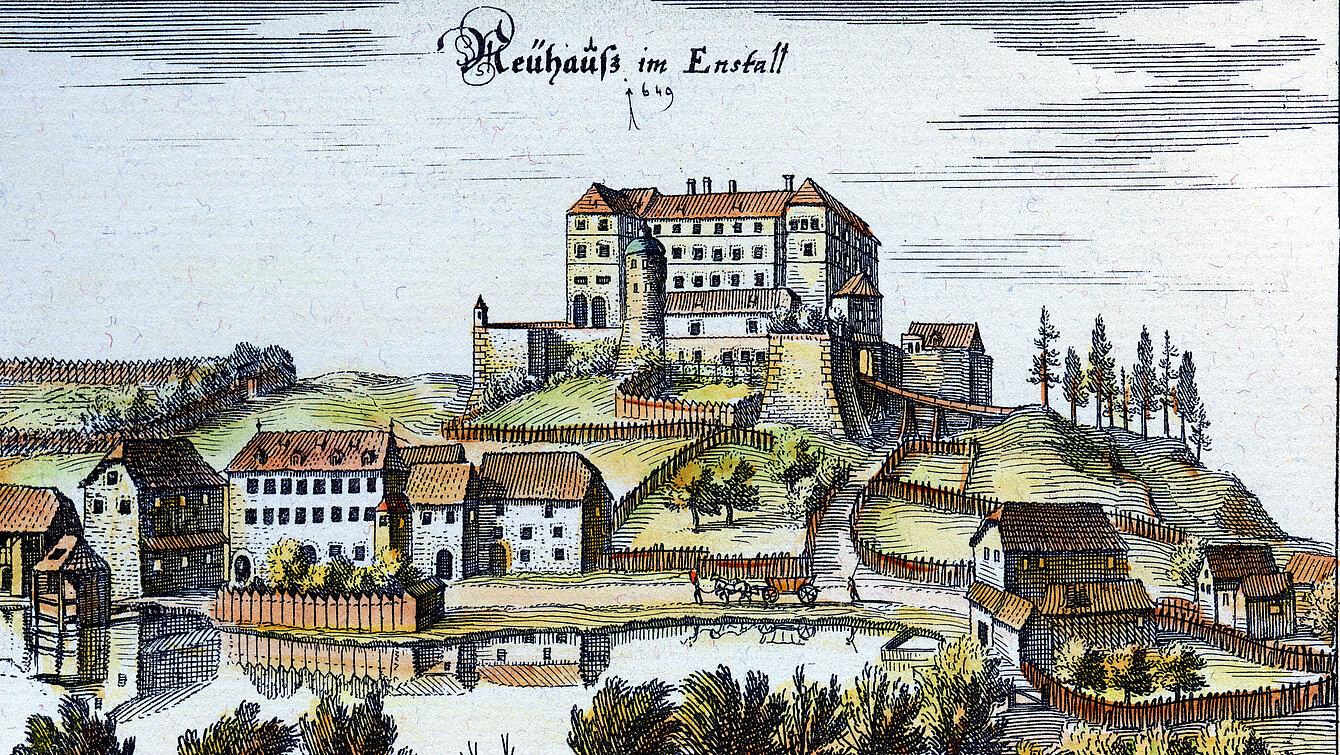
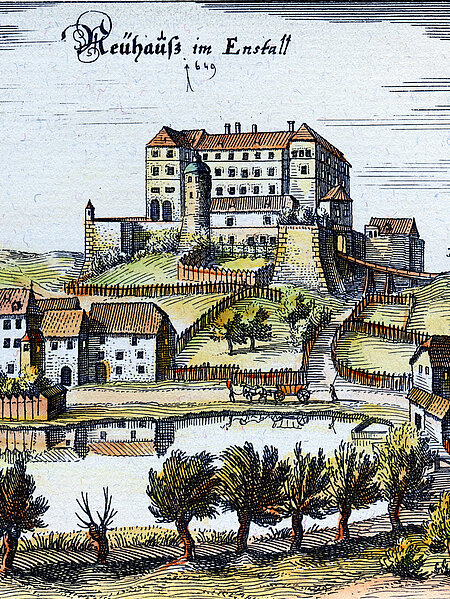
Image Credits
Content in other languages
Restoration
Photographs from the 19th century
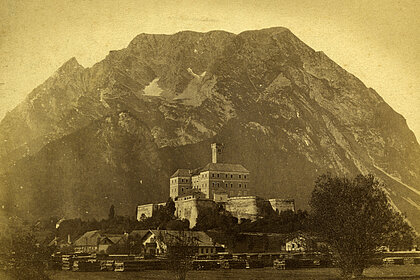
Image Credits
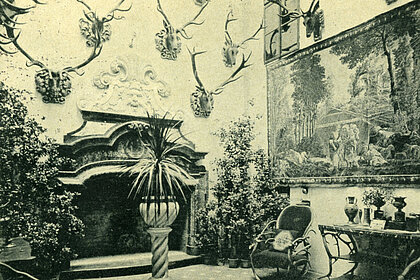
Image Credits
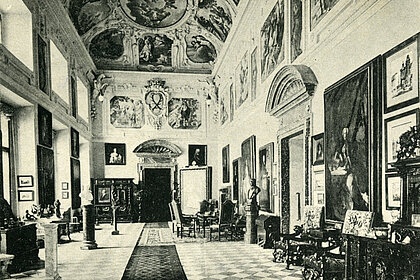
Image Credits
Hunting room of the Lord of the Castle
Antler furniture was in fashion in the 19th century. Count Josef Lamberg had
the hunting room furnishing done by a craftsman from the region. It is particularly striking because of its careful, mosaic-type workmanship.
1951: The Province of Styria rented the representation rooms on the first floor of the building and commissioned Karl Haiding to develop a museum for the District of Liezen. Prior to special exhibitions, he collected objects and documentation on the topics of beekeeping and gingerbread making, forestry and timber and Alpine pasture farming in Styria.
Haiding, Karl (1906-1985); during the Nazi era, the Folkloristics expert held a high post, amongst others, in the Amt Rosenberg. Cf. Mindler Ursula, “…although I hadn’t made any concessions at all and my colleagues must have been aware of my pan-German attitude…” Notes on Karl Haiding (1906-1985). In: Österreichische Zeitschrift für Volkskunde, NS Volume LXIV, No.2 (2010), p.179-202. (Available in the shop).
A large part of the folkloristic collections at Museum Trautenfels is owed to Karl Haiding’s commitment. From 1955 on, he shaped the Museum’s concept – his activities prior to 1945 and his involvement in National Socialism remained unmentioned for a long time. This led to a debate in the media at the beginning of the 21st century, followed by an academic discussion on Haiding himself and his legacy.
1959: The Republic of Austria sold Schloss Trautenfels together with its grounds for a token sum of 750,000 Schilling, “donating” it, as it were, to the Youth Hostel Association on the condition that the new owner would be obliged to renovate the bastions. That renovation work was carried out from 1960 to 1962.
The Heimatmuseum was officially opened on 9th August as a local museum for the District of Liezen and as a department of the multidisciplinary museum Joanneum (founded by Archduke Johann in 1811).
In 1971, Schloss Trautenfels was renamed “Landschaftsmuseum Schloss Trautenfels” and since 2011, the Museum Department is called Schloss Trautenfels. The permanent exhibition continued as a Landschaftsmuseum.
Utilisation and general renovation
Pictures from the second half of the 20th century
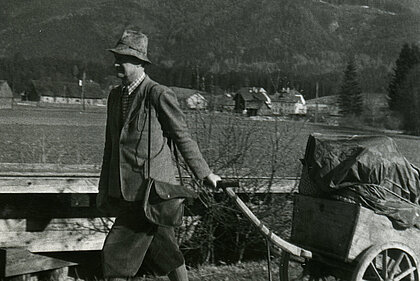
Image Credits
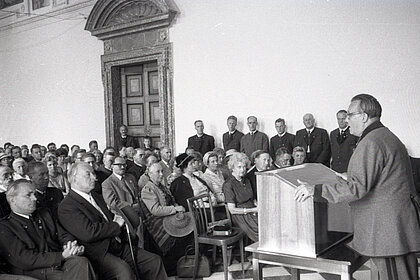
Image Credits
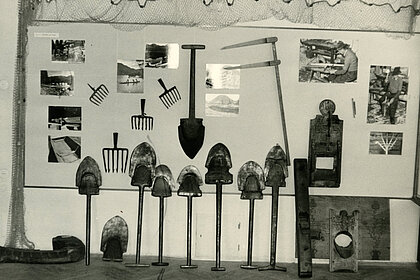
Image Credits
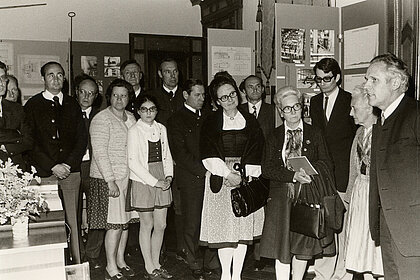
Image Credits
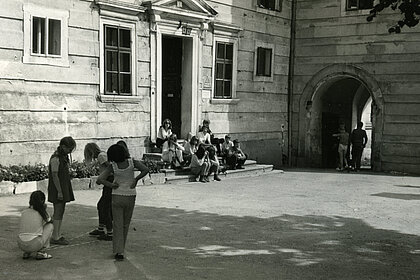
Image Credits
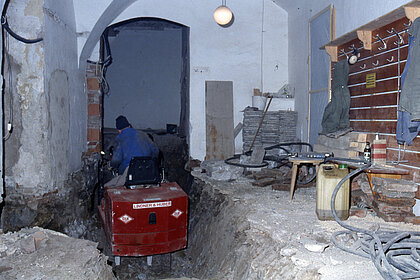
Image Credits
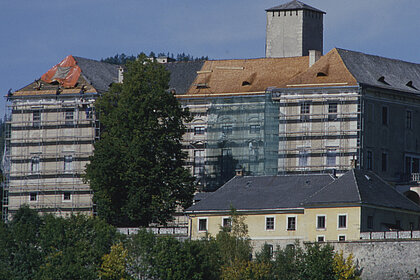
Image Credits
1982: Despite the youth hostel’s high popularity (up to 30,000 overnight stays per year), growing financial problems and urgently required repairs to the roof, façade and interiors resulted in the hostel’s closure. The boarding school for agriculture and forestry, which had been housed in some parts of the building complex since 1969, relocated to Gröbming.
A Rescue Committee for Schloss Trautenfels formed around Museum director and initiator Volker Hänsel and the Verein Schloss Trautenfels association was constituted in December 1983. Regional politicians supported the preservation of Schloss Trautenfels as a “national and international cultural centre with a museum for the District of Liezen”.
1983: The municipality of Pürgg-Trautenfels purchased the castle for a token sum of one Schilling with the aid of the Province of Styria. The municipality then leased the castle to Verein Schloss Trautenfels, which aimed to renovate and maintain the castle as well as to promote and support the Landschaftsmuseum Joanneum.
1984–1989: In order to literally “rescue the castle from dilapidation”, urgently needed renovation work to the roof, façade and windows were funded and implemented through subsidies and donations.
Modern architecture by Manfred Wolff-Plottegg
Pictures from the 1990s
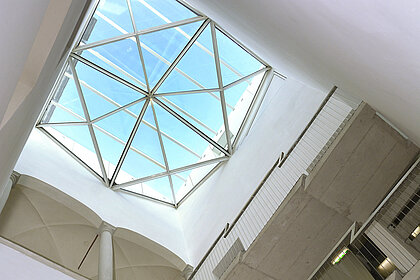
Image Credits
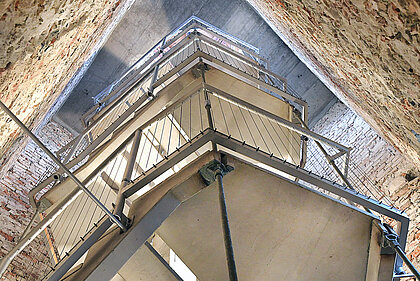
Image Credits
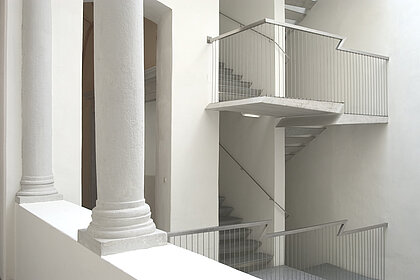
Image Credits
1990–1992: Schloss Trautenfels was chosen to stage the Styrian Provincial Exhibition Lust und Leid. Barocke Kunst, barocker Alltag (Joy and Sorrow. Baroque Art, Baroque Life). The necessary funding for the building’s total renovation and a modern infrastructure concept for the Museum and exhibition area was released. The castle’s complete refurbishment was planned and implemented in 20th century-style by architect Manfred Wolff-Plottegg in collaboration with the Federal Monuments Office and the clients.
Planning was based on 1) what renovation and restoration work the building demanded, 2) what was necessary for a new utilisation, and 3) what had been developed in the design from an architectural perspective, i.e. “building in existing structures”. The building’s entire accessibility and circulation concept for visitor flows leads from the entrance hall through the Felsengang (rock corridor) to the second main staircase with an elevator up to the stairwell in the watchtower, and finally to the exit area with the new exit gate located near the eastern terrace. Additional individual interventions include the ticket office in the entrance hall, new sanitary facilities, and the roofing of both atria and separation thereof from the new seminar area. The entire building was equipped with a building envelope-related temperature control system and its sanitary and electrical installations were renewed. Exterior extensions include an in-house workshop whose greened roof now additionally facilitates a walkabout around the castle.
1992: Layers of colour began to emerge in the course of renovation work on the intermediate floor. From 1997 to 1999, those 16th century murals were uncovered. The so-called “frescoed room” was then made accessible to the public.
1994: The municipality of Pürgg-Trautenfels let Schloss Trautenfels to the Province of Styria – Landesmuseum Joanneum.
1998: Opening of the new Landschaftsmuseum featuring 13 topical rooms arranged in the form of a kaleidoscope presenting the cultural and natural history of the Styrian Enns Valley and Ausseerland.
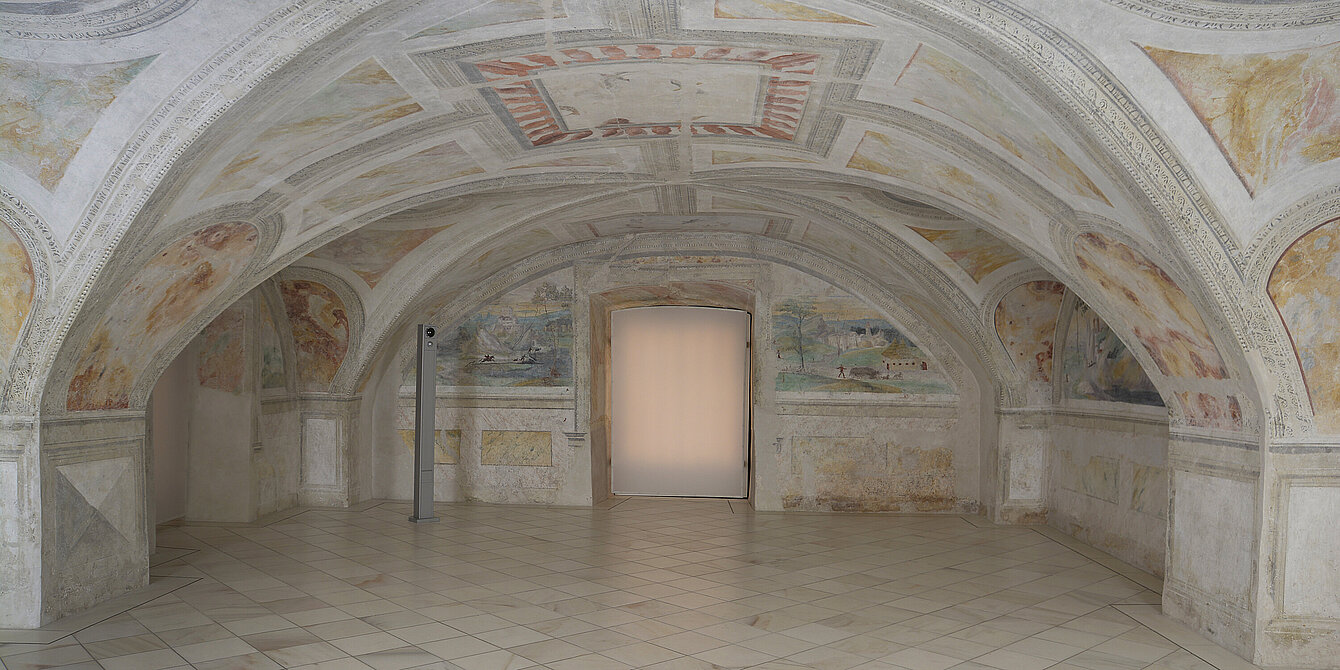
Image Credits
Renovations in the 21st century
Pictures from 2009 and 2010
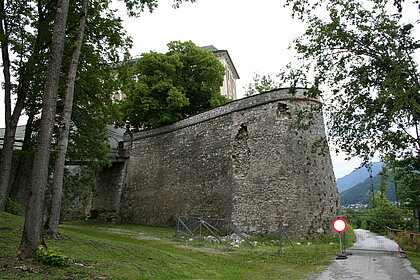
Image Credits
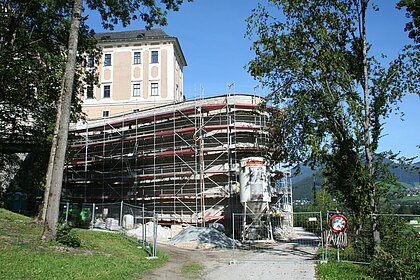
Image Credits
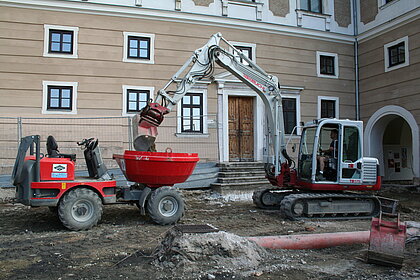
Image Credits
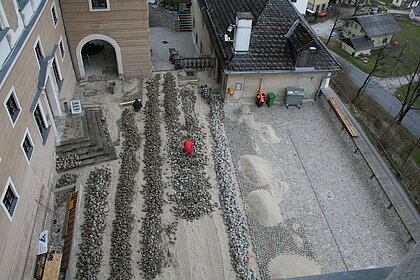
Image Credits
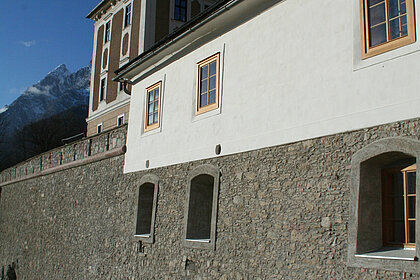
Image Credits
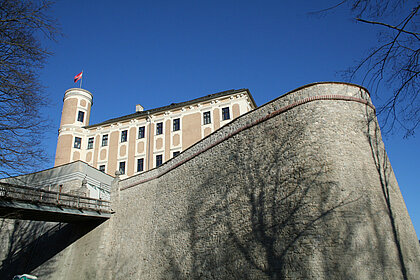
Image Credits
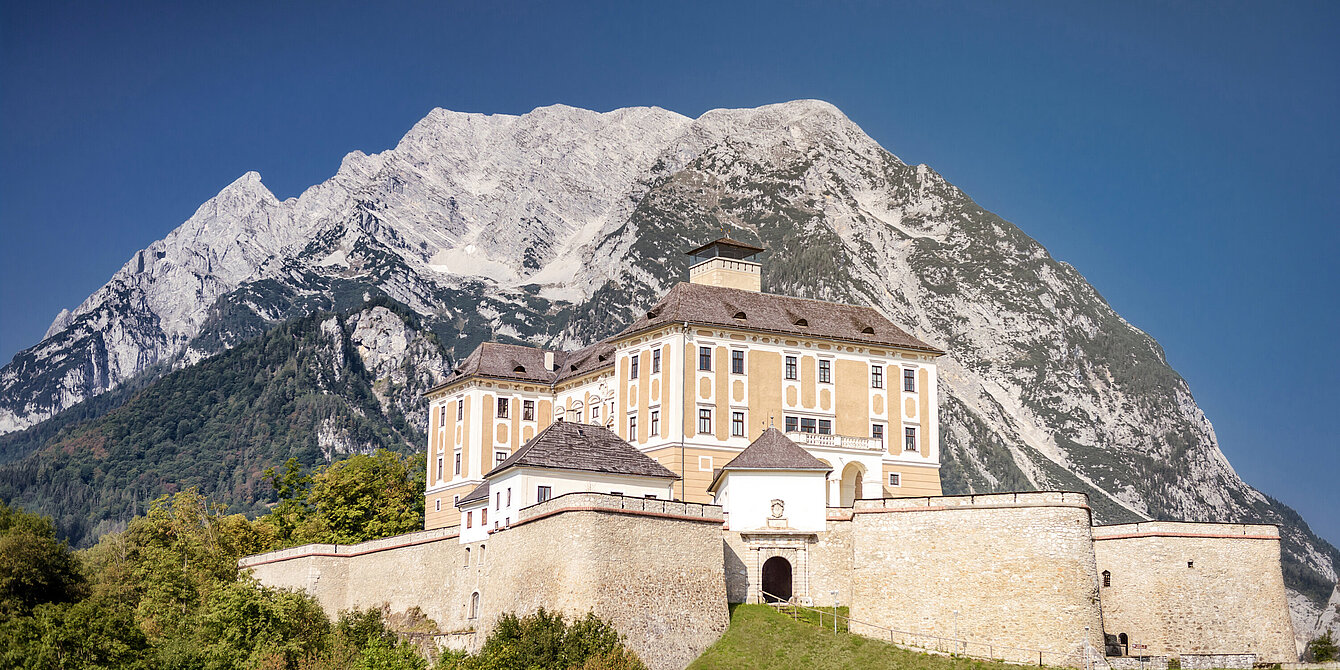
Image Credits
