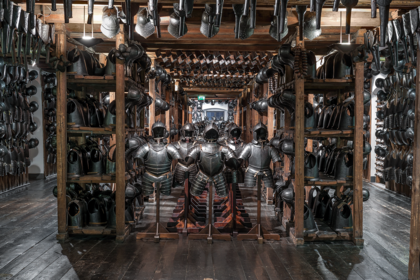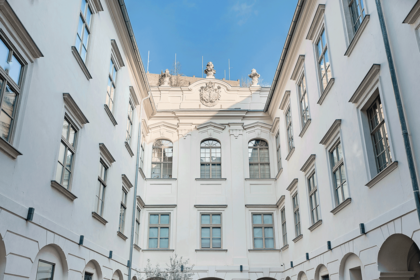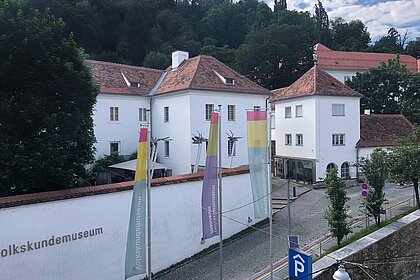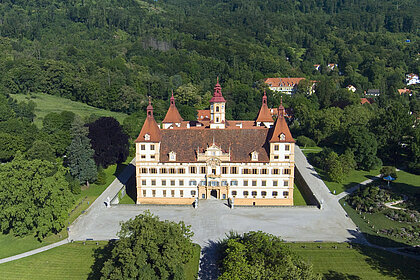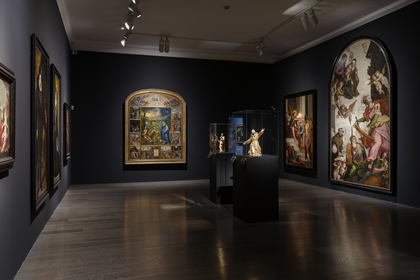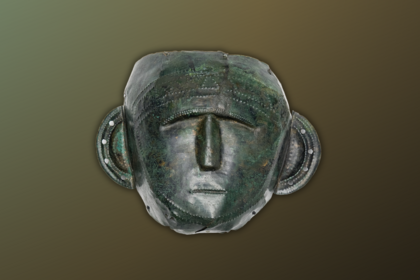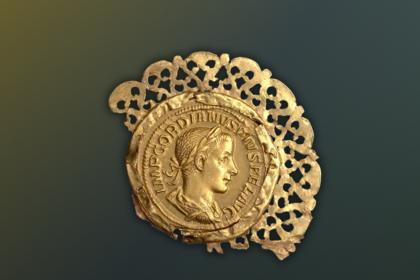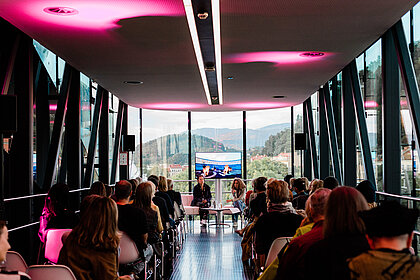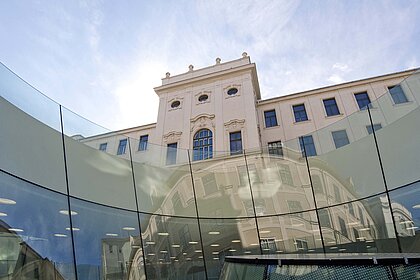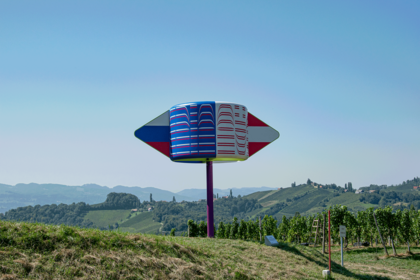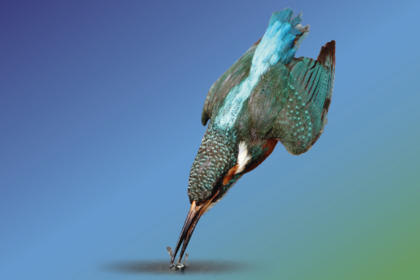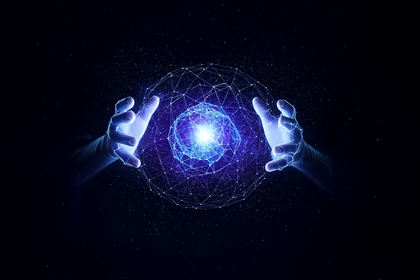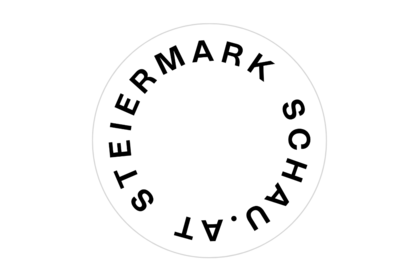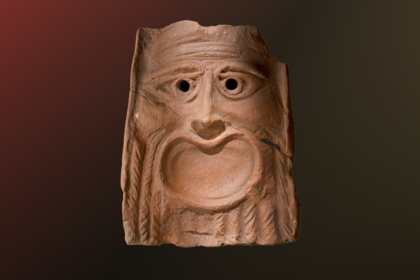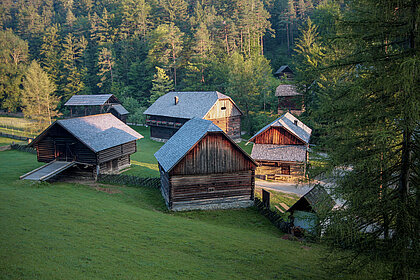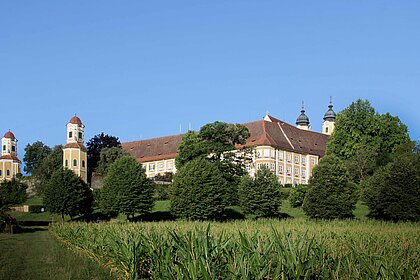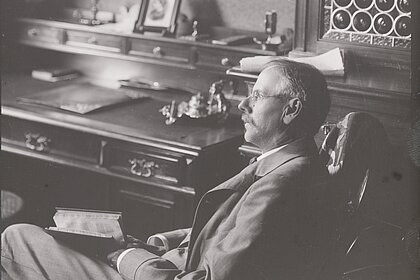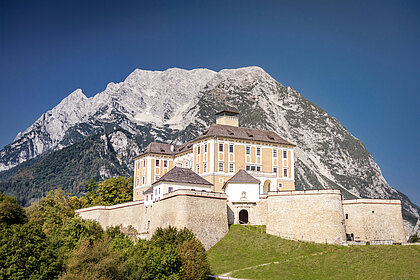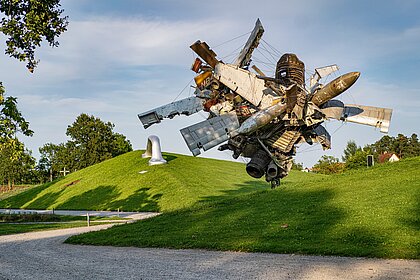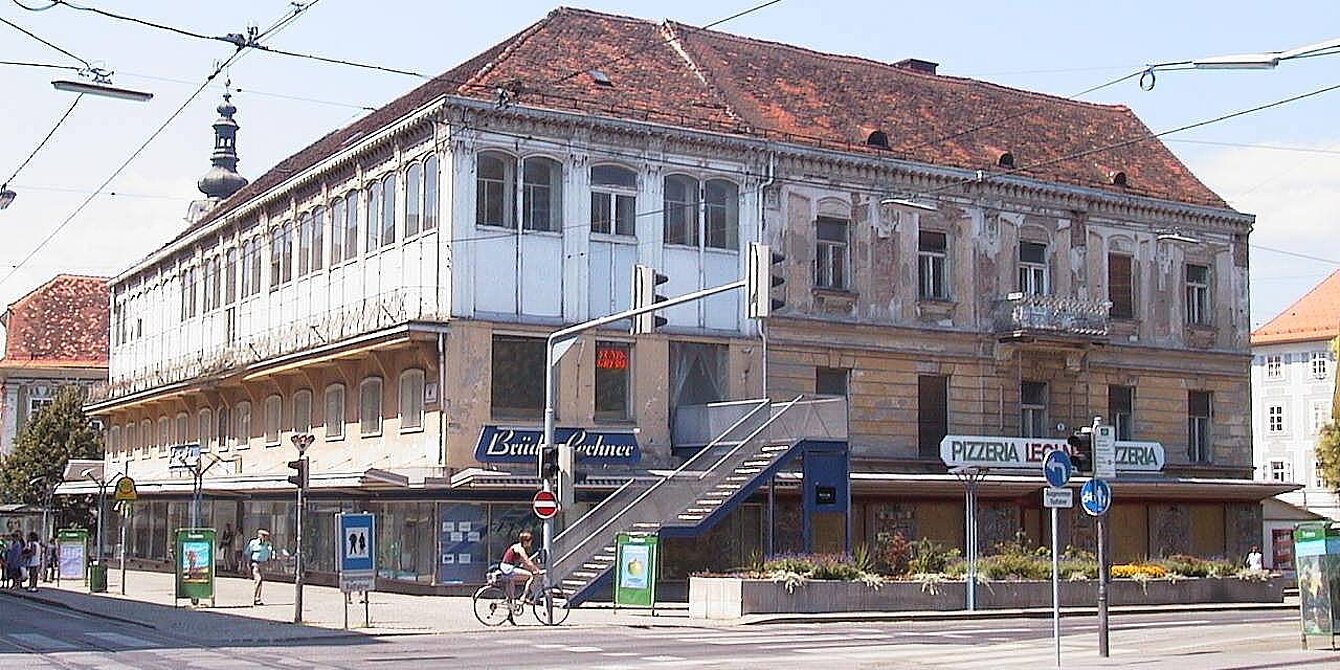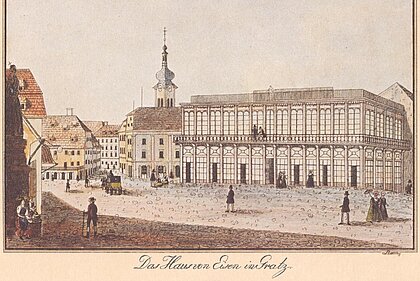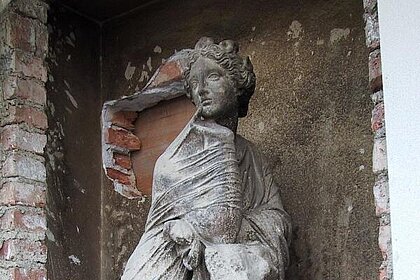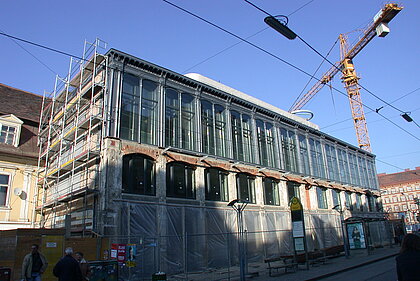Since its opening in 2003, the Kunsthaus Graz has presented and made possible many works by renowned artists.
Previous history
In 1988, the state building authority held an Austria-wide architectural competition for a ‘Trigon Museum’, with representatives from the Trigon area also being invited to participate. This area originally comprised art from Yugoslavia, Italy and Austria; later it was extended to include Hungary. When the provincial government changed in 1991, the plans for a ‘Trigon Museum’ were shelved—despite the fact that they were on the point of implementation. Shortly afterwards the architect Klaus Gartler was commissioned to carry out a study of possible sites, which he submitted in 1996.
A second competition with international participants and based at the ‘Schlossberg – Palais Herberstein’ site, was won by Swiss firm Weber Hofer Partner Architekten (in 2003 they realized the Lentos Art Museum Linz)— its construction was blocked, however, as a result of a referendum conducted in 1998. A structure that has been preserved from this phase is the ‘Dom im Berg’ event location, which is accessed via the tunnel system (from the middle of the Graz Old Town) inside the little mountain.
Even before this, the then city councillor for culture Helmut Strobl and mayor Alfred Stingl began setting up a third attempt. The Styrian cultural advisor Schachner-Blazizek pledged his support. It was at this point that the plot next to the Eiserne Haus came under the spotlight as a possible solution. Coinciding with the city’s application for European Capital of Culture 2003, the creation of a museum gallery, but without its own collection, seemed to be within reach.
The ‘Iron House’
The ‘Iron House’ was one of the first cast-iron buildings in continental Europe, erected in Graz in 1848—a full three years before the famous Crystal Palace (London, 1851). The architect, owner and first manager of this daring construction, Josef Benedict Withalm (1771–1864) imported the new cast-iron technology from England and developed a modern concept for its use: a department store with large, inviting windows on the ground floor, a ritzy café—the Café Meran—on the first floor and a bar in the basement.
In the first design, the building had two storeys and was shown as a glazed cast-iron structure that was topped off with a flat roof on a recessed third floor. Just two years later the roof was leaking, and so was replaced by an extended third floor with a hipped roof.
After numerous structural changes during the course of its 150 years of use, in 2003 the ‘Iron House’ was finally restored to its original state, which mainly involved the uncovering of the iron facade and the reconstruction of the floors in their original proportions. The area once occupied by the glamorous Café Meran is now home to the exhibition spaces of Camera Austria. The low mezzanine floor contains offices, while on the ground floor another café - the Kunsthauscafé - has been located since 2018.
