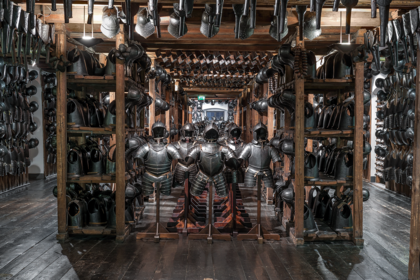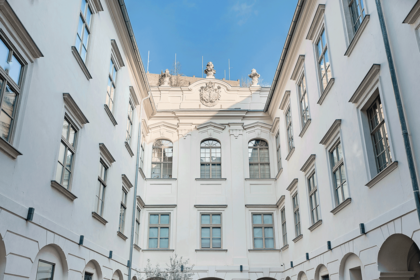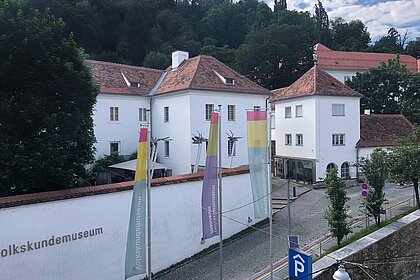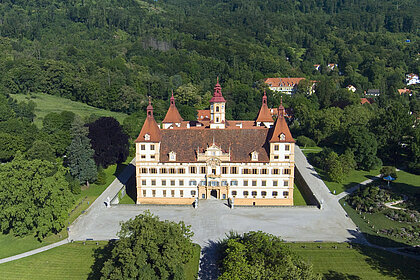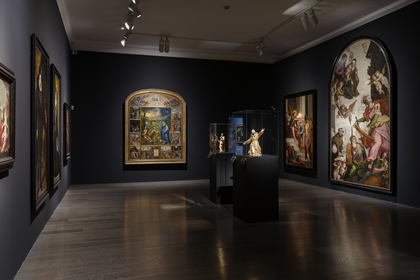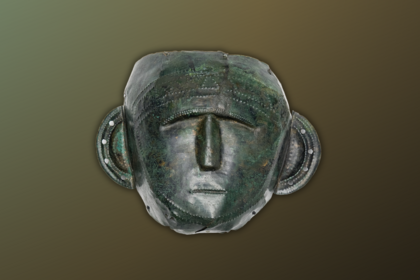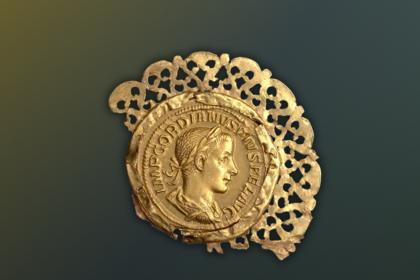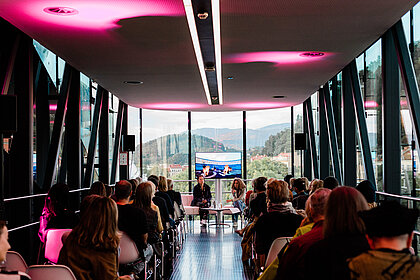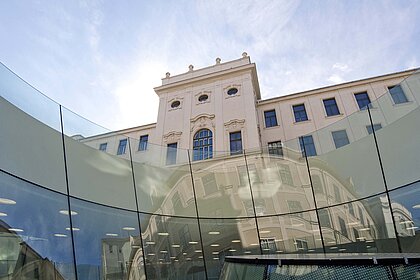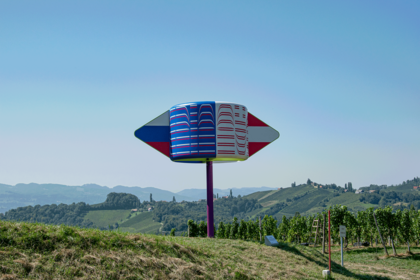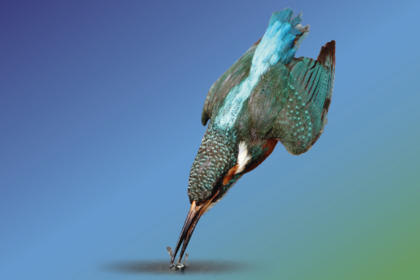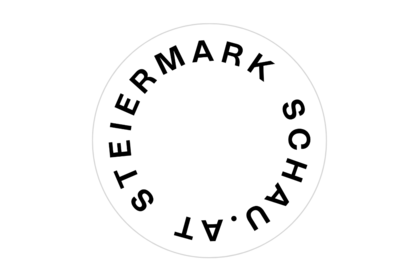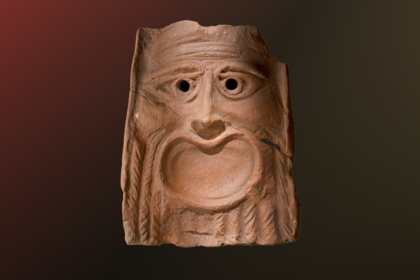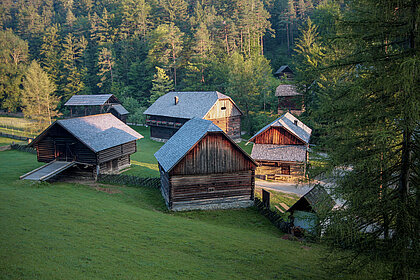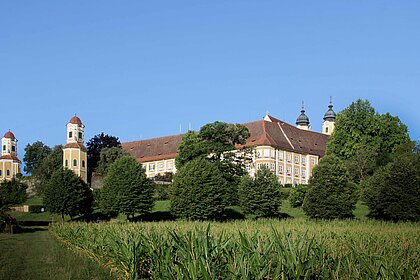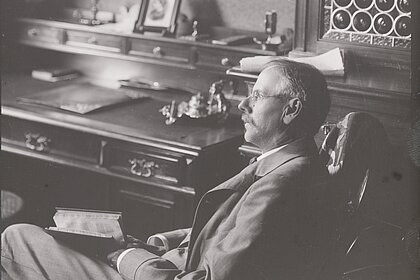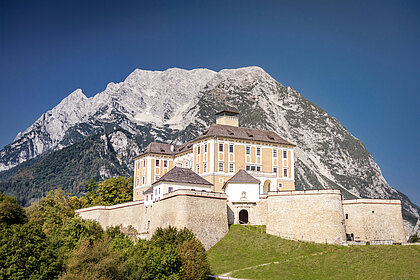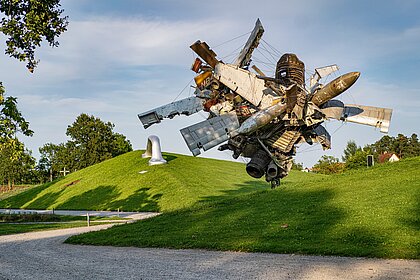This walk-in sculpture consists of several large steel frames rising from the floor. Originally, the frames were connected with stretch film, resulting in a nested system of walls, which was designated as a living and working space by the Artists in Residence of 2014. The space was not completely enclosed, meaning that a comfortable atmosphere could be maintained. The raw steel sculpture has been adapted every year since 2015. Thanks to a processual and participatory approach, this architectural sculpture keeps on evolving in new and different ways.
In Then Out
Klasse Tobias Rehberger, Städelschule Frankfurt, Artist in Residence 2014, 2014
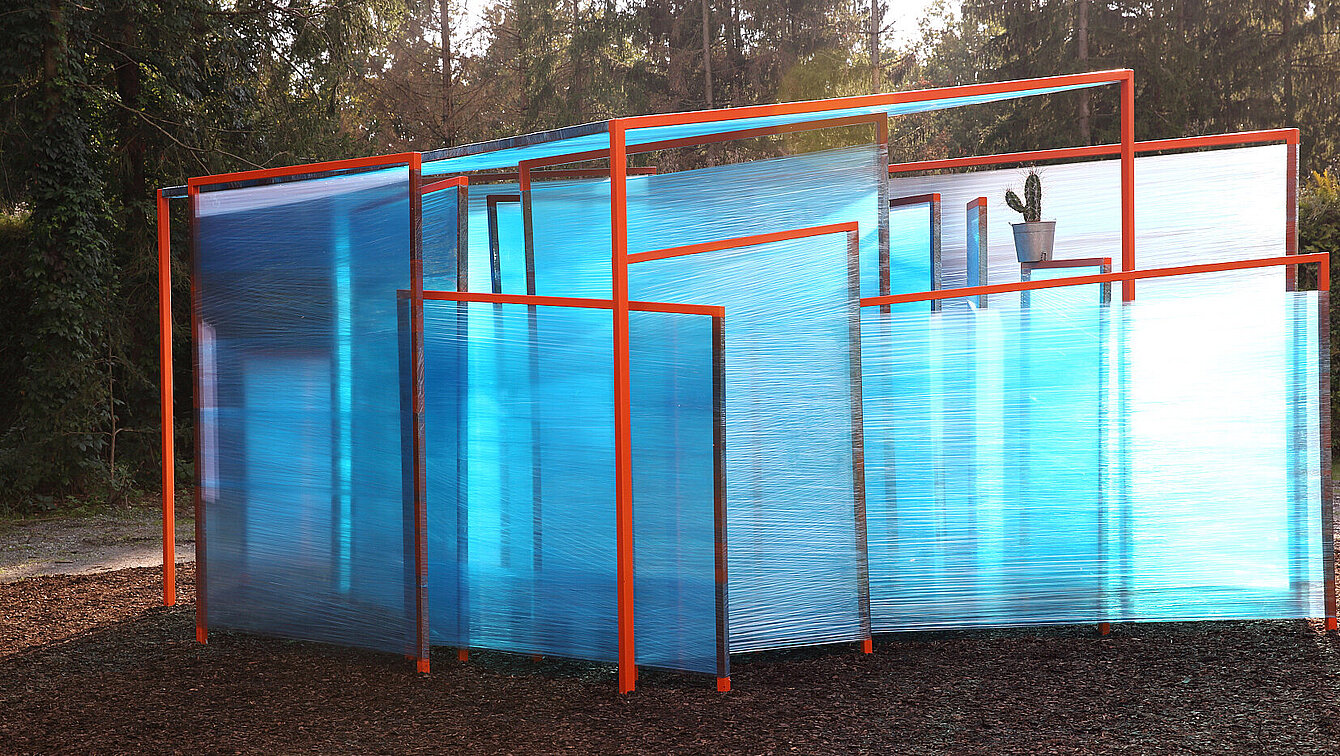
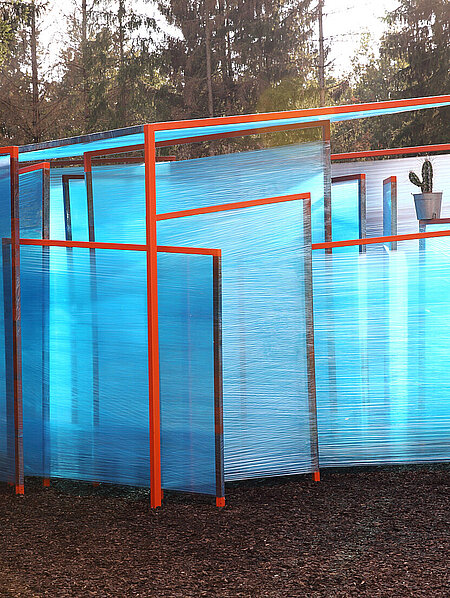
Image Credits
Author
Elisabeth Fiedler
Location on map
Position 70
Owner
Österreichischer Skulpturenpark
Artist biography
Tobias Rehberger
Show all
About the sculpture
In 2014, the students of the artist Tobias Rehberger at the Städelschule in Frankfurt were invited to run the residency and thus decided, that the whole class will participate.
In June, the students, accompanied and contextually guided by Rehberger, visited the Austrian Sculpture Park to analyse and dedicate themselves to the logistic and architectural challenges of erecting a residence for the programme within the park. While camping and experiencing the park from a dwellers’ perspective, they made themselves familiar with the necessities that a housing unit would need, and transformed them into a draft for a sculpture that ideally remains usable.
The Sculpture was built by the students themselves during their second stay with the help of local metalworkers, who prepared the metal frames for the construction according to the draft beforehand, assisted with the foundation and the wrapping of the walls.
The sculpture consists out of several elements, beginning with a static architecture. Tall metal frames in various sizes protrude out of the ground, forming a scaffold for the walls of the residence. The walls and the roof are formed out of stretch foil, which is tightly wrapped around the frames, allowing a variety of designs. Stretch foil is a material generally used for packing and securing pallets or crates for transportation and can be acquired in different colours and widths. Under special consideration of the air flow for a pleasing climate inside the sculpture, the walls do not form a confined space. An interlaced system of walls forms the living and working space for the artists in residence, without shutting it off completely.
In future, a procedural and participatory approach develops and alters the sculpture continuously. Through the wrapping of the frames with stretch foil, the walls are individually shapeable and thus subjects to an on-going process beyond the residency 2014. In 2015, the art students of the local Ortweinschule will design the new appearance of the sculpture. 2016 the transformation will be accomplished by students at FH Joanneum, MA Exhibition Design.
