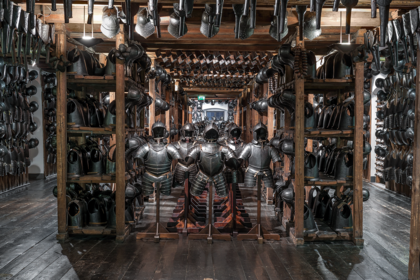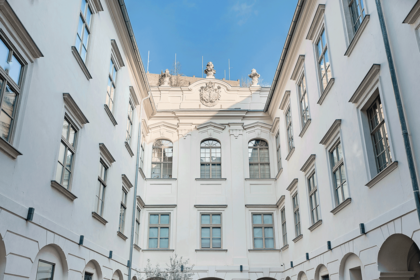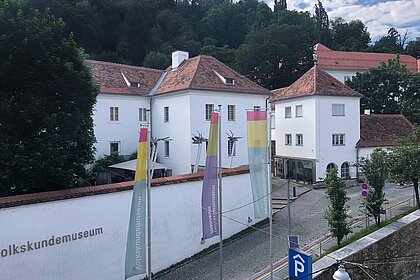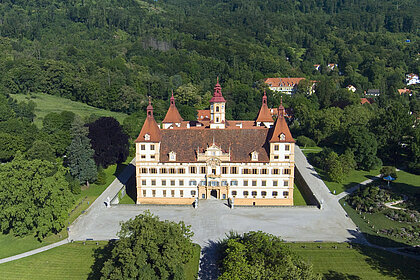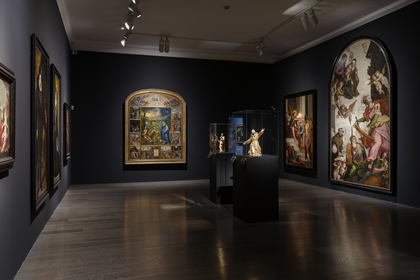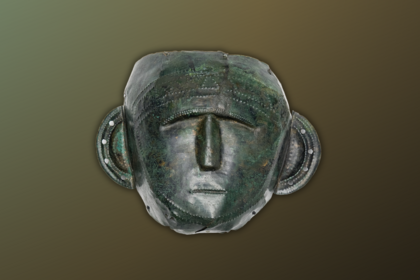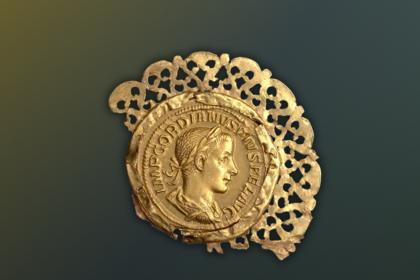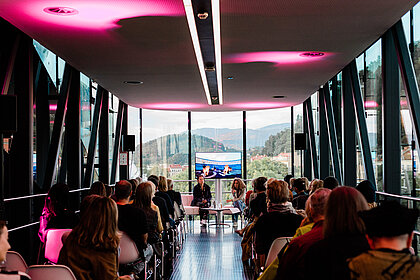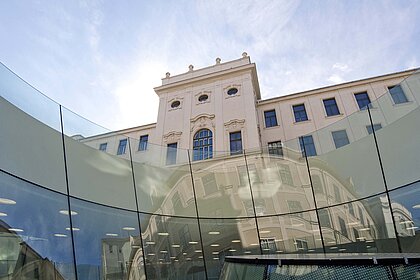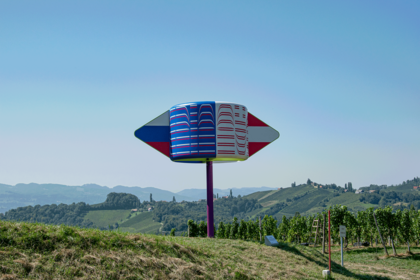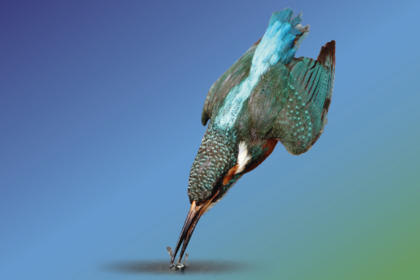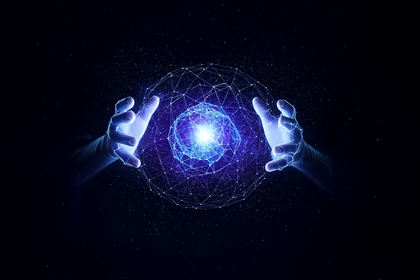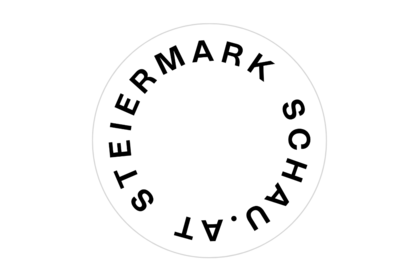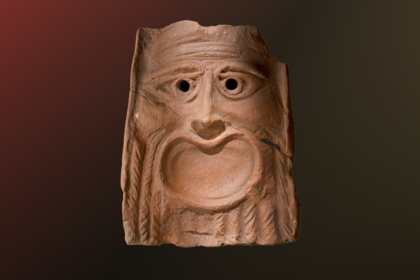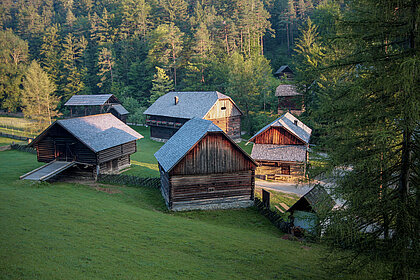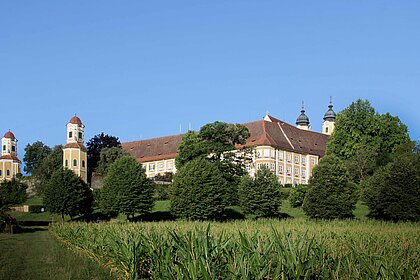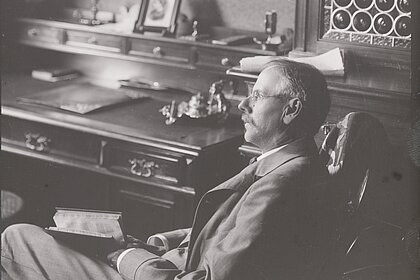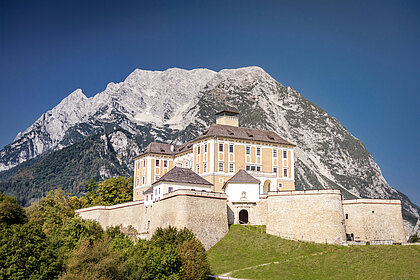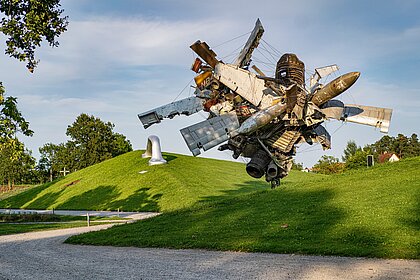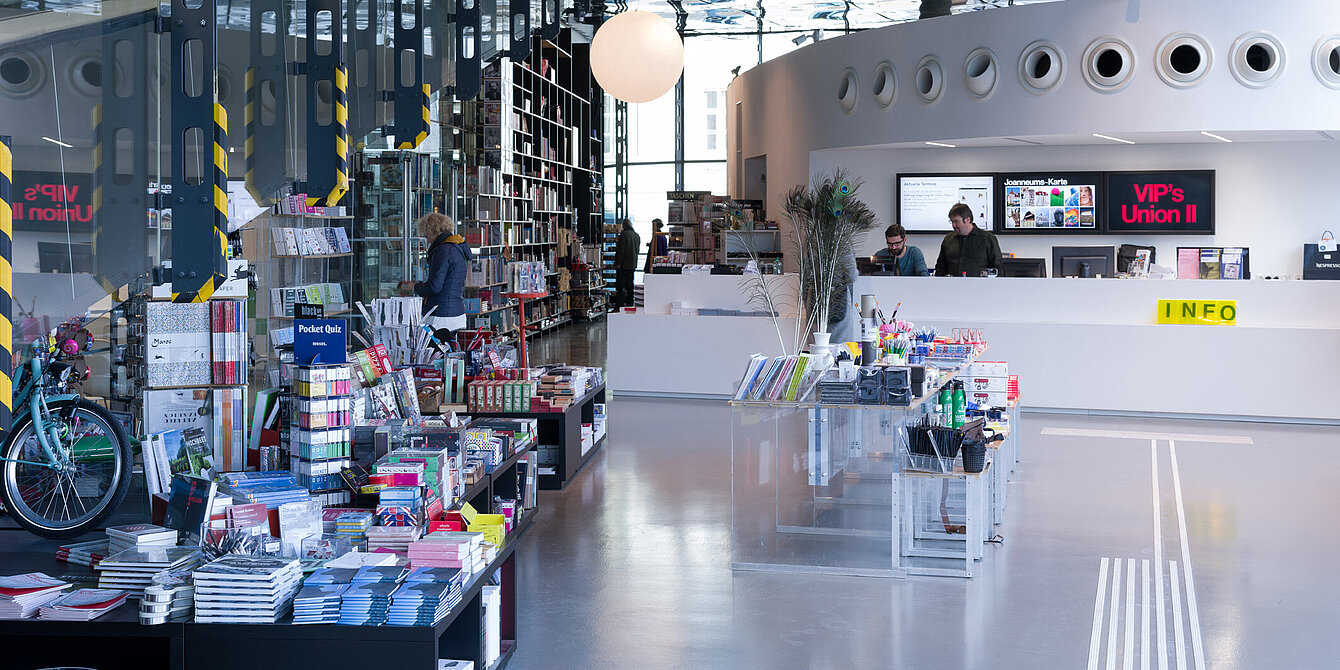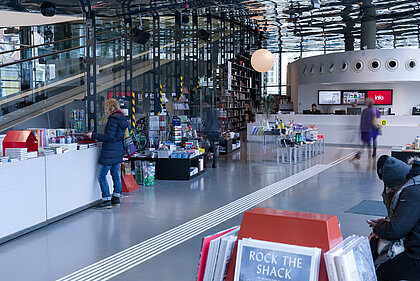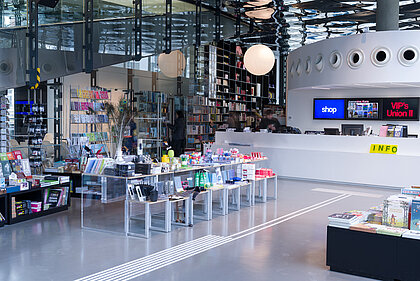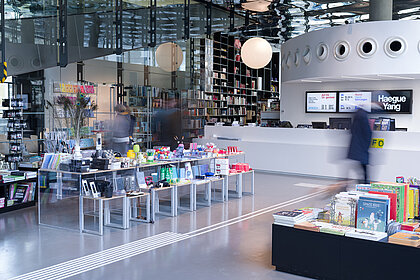Even before you enter the Kunsthaus, you will come across art and design: the area in front of the building was designed by the Berlin office Topotek1, the ATM by Superflex. This continues in the foyer: orientation system, info graphics, shop furniture, lights, barrier tapes and floor mats, in short: all functional areas of the institution were worked on by artists and designers.
Superflex, Topotek 1, Anna Lena von Helldorff, Hannes Priesch and Oliver Klimpel were invited in 2016 to think of the relationship between commercial and non-commercial areas, but also to look at and reflect on the functional areas and functions of the institution. This means that on the one hand the artists and designers contributed concretely to the furnishing of the house, on the other hand they also dealt with routines, standards and necessities of the institution and entered into a (visual) communication with the visitors. The studios Lukas Klingsbichel studio of design, milli lux, Johannes Scherr Design and 13 & 9 Design were invited to present their light objects in the shop of the Kunsthaus. At the same time the luminaires fulfil an essential function: they illuminate the shop displays. Thus, art and design not only inscribe themselves into the institutional everyday life but also open up a direct discourse with the visitors on this.
To this end, a series of permanently installed works of art by Max Neuhaus, Bill Fontana, Michael Schuster, Esther Stocker and Gilbert Bretterbauer, for example, can be seen in the Kunsthaus. Bretterbauer's work has since been restored and expanded. New additions were the Cat Tree for Art, a sculptural display by Oliver Klimpel for smaller exhibitions, two collages by Peter Kogler and a painting by Anna Meyer. In this way, one can encounter art at every turn in the Kunsthaus.
This approach corresponds with the architecture of the house: the architects Peter Cook and Colin Fournier planned the building to be accessible from several sides. Views from floor-to-ceiling windows onto the street and the neighbourhood anchor the Kunsthaus visibly and permeably in the city; the BIX façade communicates with its surroundings. Conversely, passers-by can already gain an insight into the building and its processes from the outside. With the renovation begun in 2016, the Kunsthaus is following in the footsteps of the architects: to make the foyer a lively meeting place for art and design as well as for those interested in art and design.
