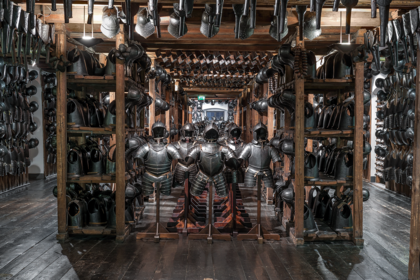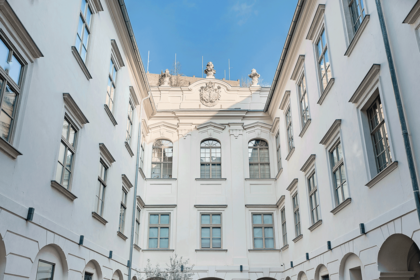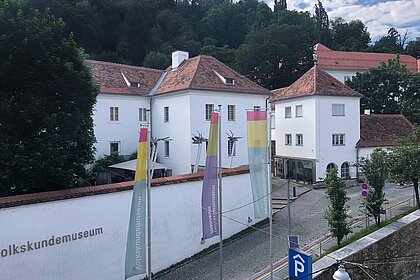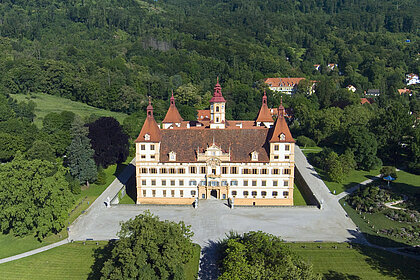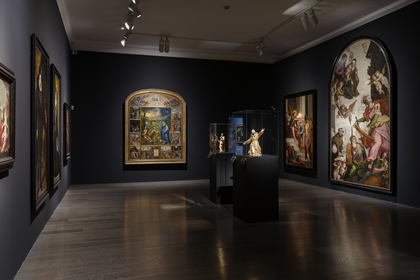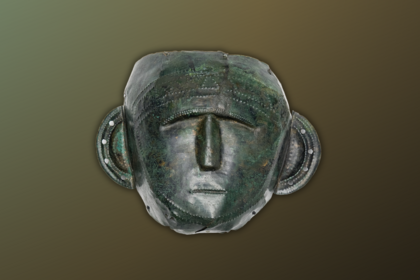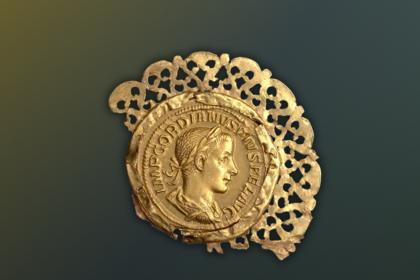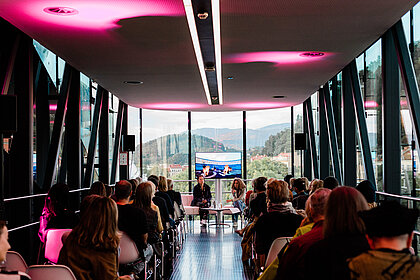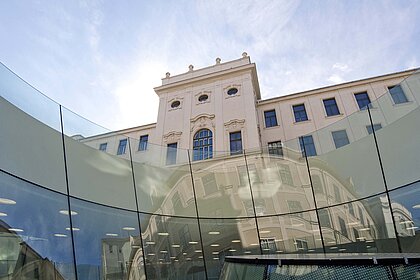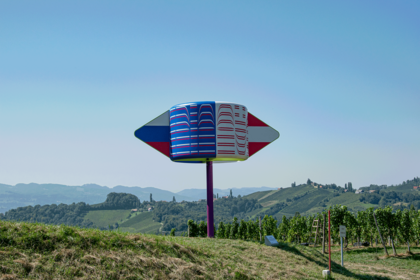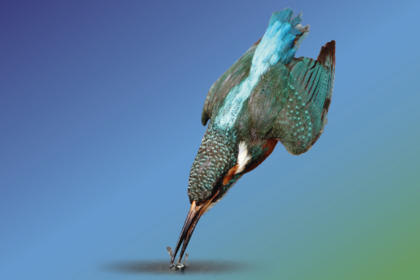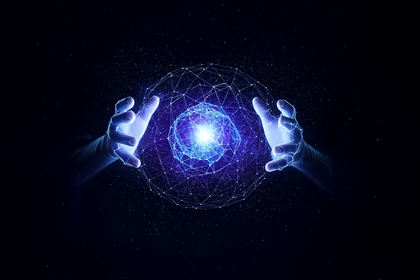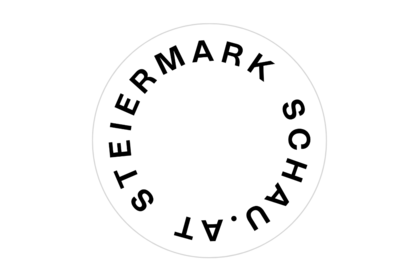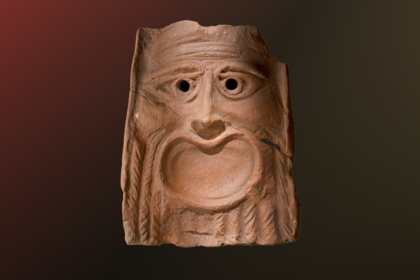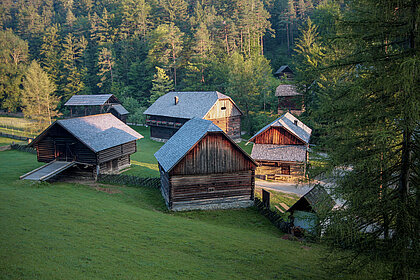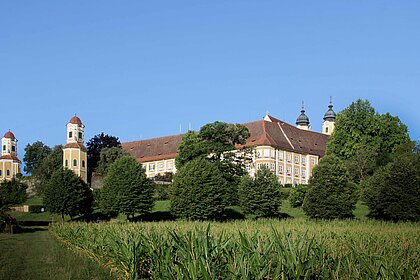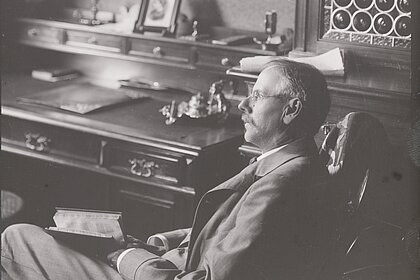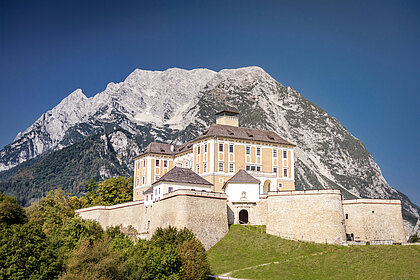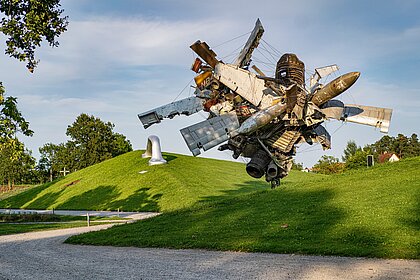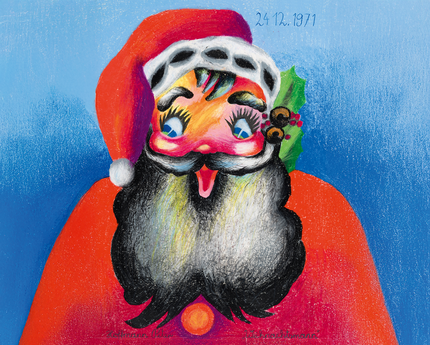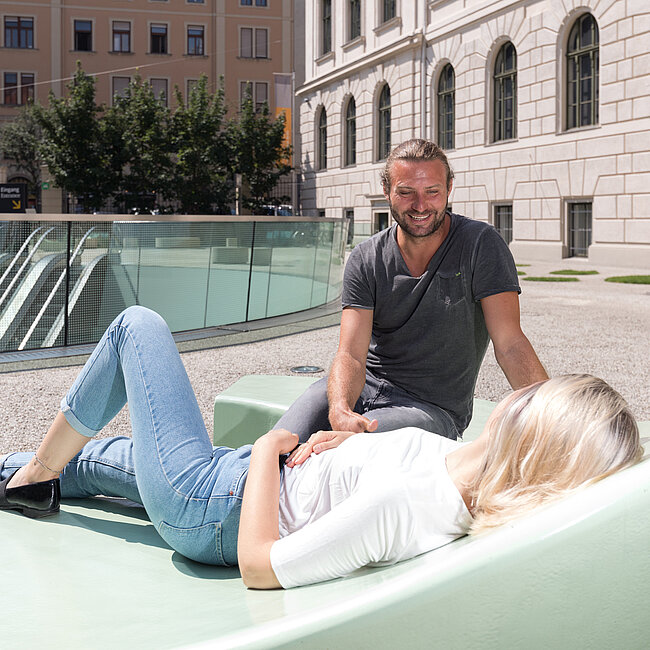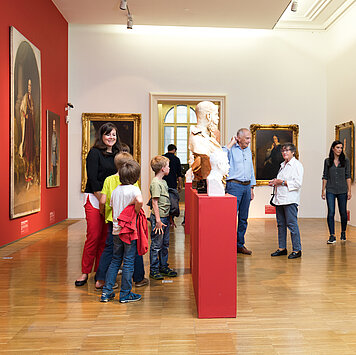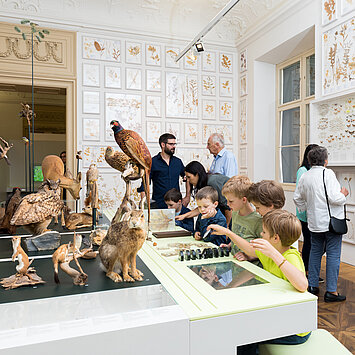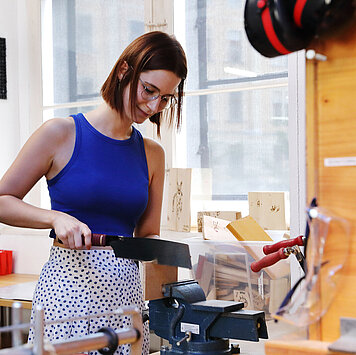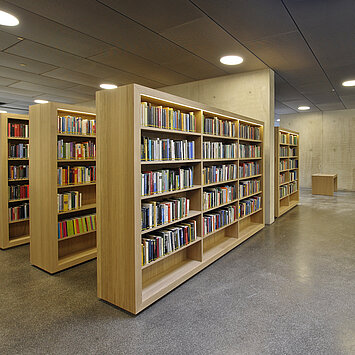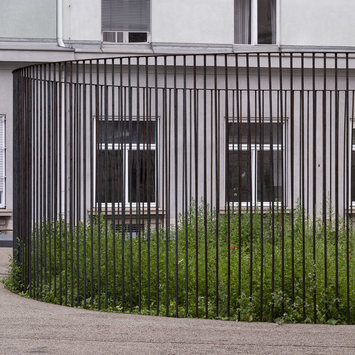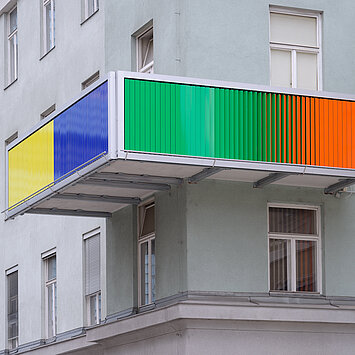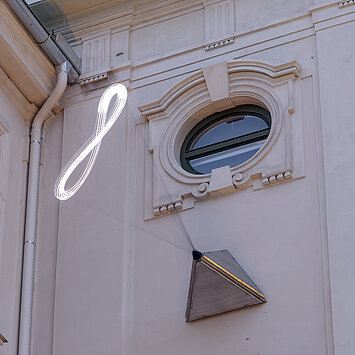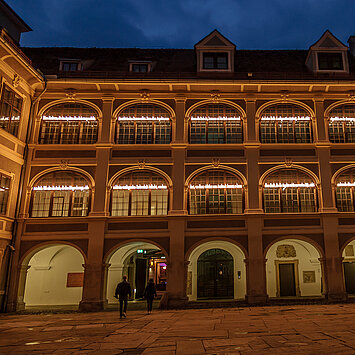The Joanneumsviertel offers a wide range: history meets present, art meets nature, urban lifestyle meets oases of tranquillity away from the inner-city shopping atmosphere. The clear architecture combines historic buildings to create a special city quarter that makes many things possible.
Joanneumsviertel
Art and Culture in downtown Graz
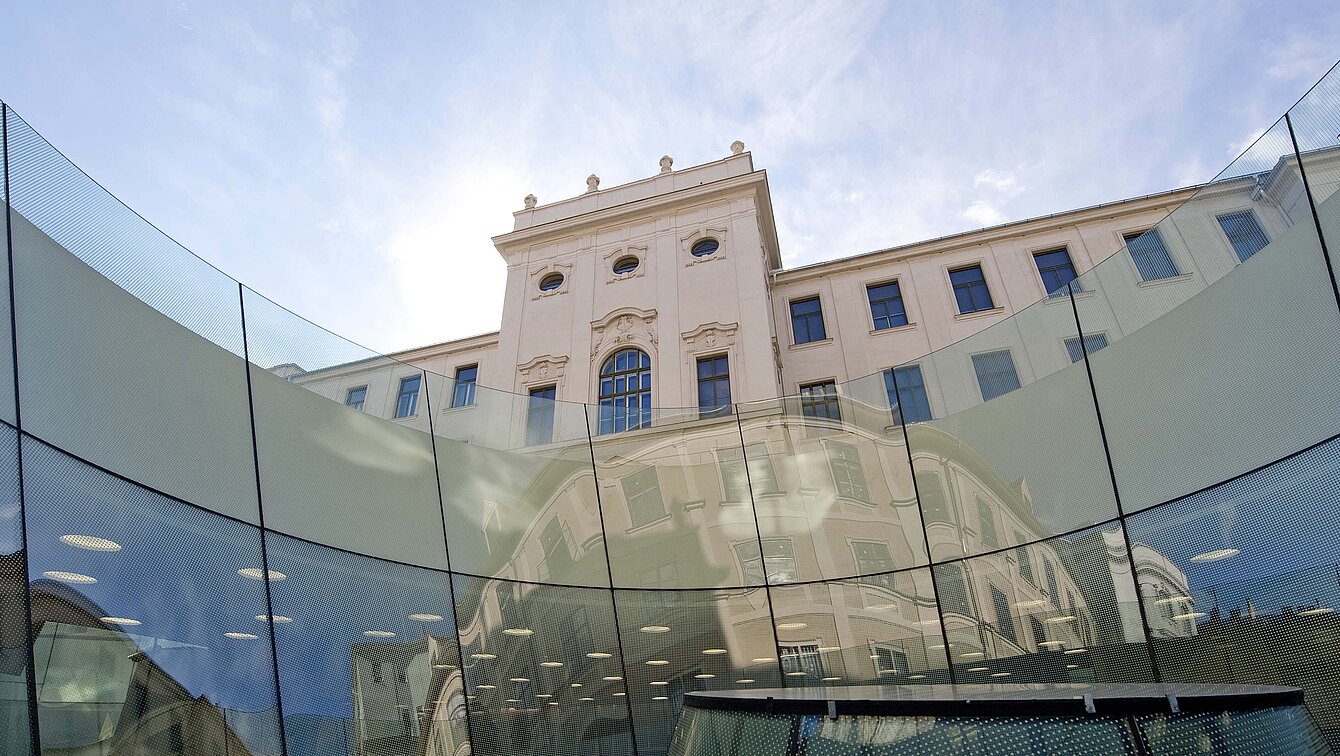
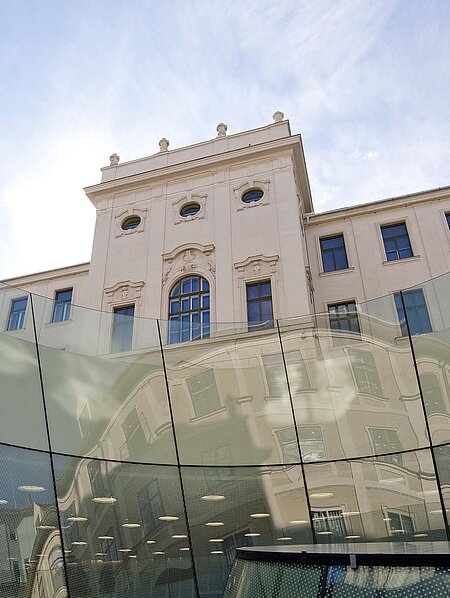
Image Credits
Getting here
Address
20 museums and 1 zoo in Graz and Styria,
Location overview Joanneumsviertel
1 Neue Galerie Graz 2 BRUSEUM 3 Natural History Museum and CoSA
4 Steiermärkische Landesbibliothek (Styrian State Library)
A Entrance B Level entrance with disabled access C Info and Shop
D Library F Kurt Jungwirth Auditorium G Lesliehof
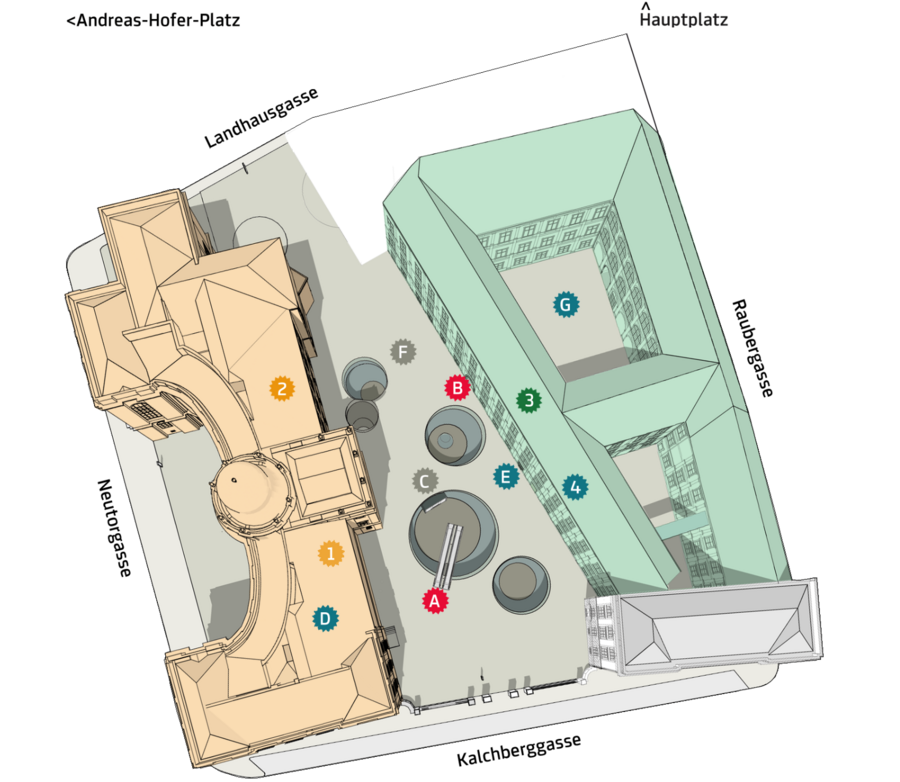
Visitors enter the museum complex via the escalator in the largest funnel on the Joanneumsviertel plaza. In addition, there is an elevator at the Lesliehof entrance.
The visitor center includes the ticket office and the museum shop, wardrobe and restrooms. Furthermore, visitors can read publicly accessible literature in the library. The lower levels are reserved for archives.
Show all
Gastronomy at Joanneumsviertel
PEP. deli vom land
Joanneumsviertel 6, 8010 Graz
Open Monday to Friday
Audio and media guides
Learn more about the architecture of the Joanneumsviertel, take your children on a journey of discovery, or find out more about the location in Austrian Sign Language!
Discover the Joanneumsviertel with us! Learn more about the history of the Universalmuseum Joanneum, discover the artworks in public space and find many hidden treasures.
Text, concept: Jasmin Edegger
Translation: Kate Howlett Jones
Speaker: Kate Howlett Jones
Recording: Jasmin Edegger
Show all
Joanneumsviertel
Art and Culture in downtown Graz
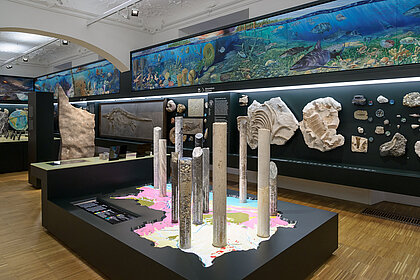
Image Credits
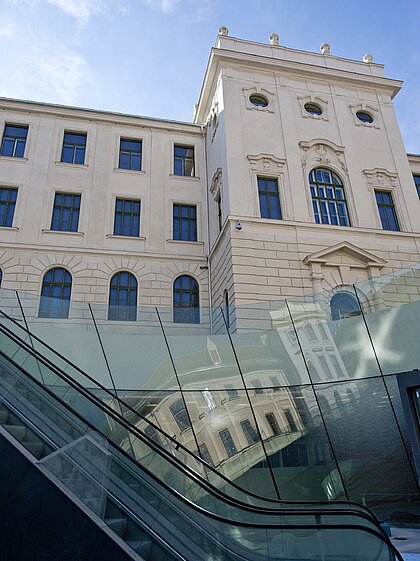
Image Credits
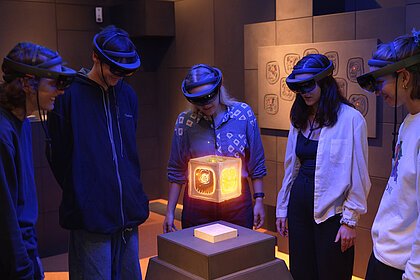
Image Credits
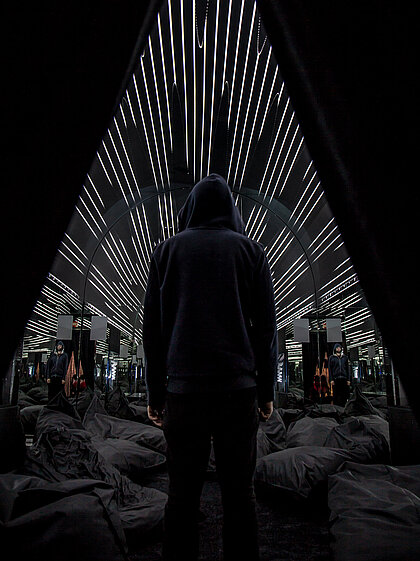
Image Credits
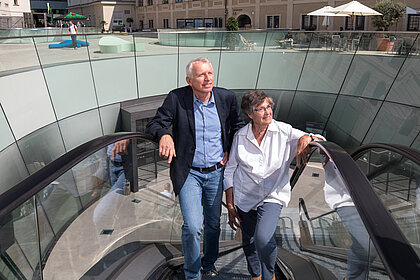
Image Credits
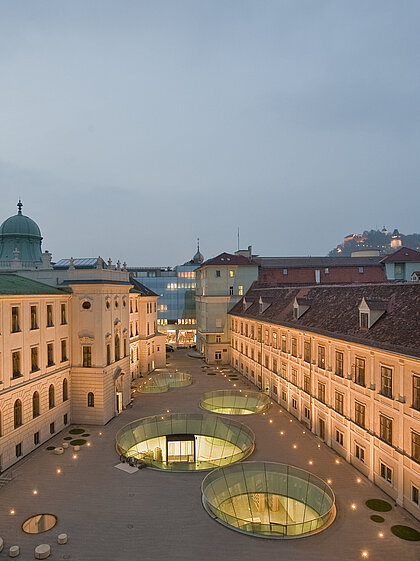
Image Credits
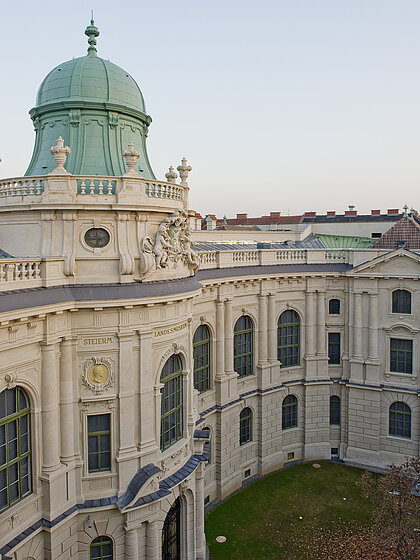
Image Credits
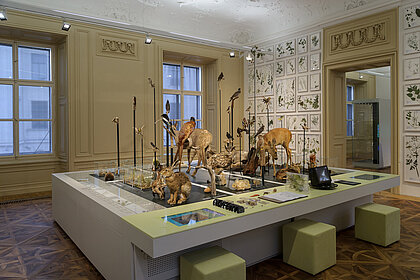
Image Credits
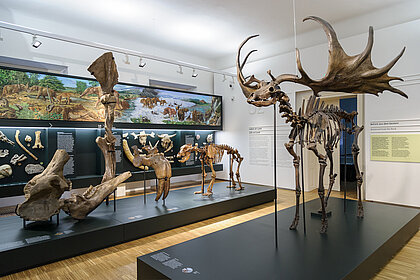
Image Credits
